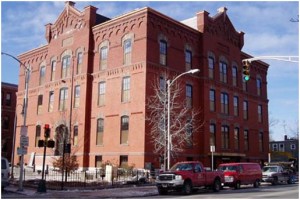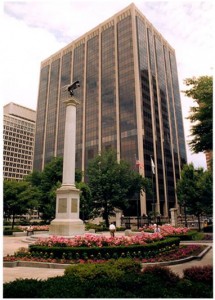Determining a commercial building’s asset rating (see sidebar) is a time-consuming process involving multiple site visits, meticulous data collection, engineers and energy modeling, and can cost anywhere from $15-30,000
per building! All of this begs the question:
Is there a faster, cheaper, more effective way of evaluating a building’s energy performance?
| “Asset Ratings” evaluate the energy performance of a building based on its “as-built” characteristics, such as thermal envelope (e.g. insulation, windows) and mechanical and electrical systems. Asset ratings not only allow for a convenient comparison between buildings in an “apples to apples” fashion, but also provide a closer look at where the energy is specifically being used, or misused, in a building. |
The Massachusetts Commercial Building Asset Rating (BAR) pilot sought to find an answer. So in early 2012, the
MA Department of Energy Resources (DOER) and NEEP launched Phase 1 of a two-phase pilot to field test innovative methodologies that can generate reliable asset ratings for commercial buildings at less cost and in less time than traditional methods.
NEEP and DOER hosted a webinar on January 29, 2013 to reveal Phase 1 findings and discuss plans for moving into Phase 2. For a much deeper dive into the results, we encourage you to watch the full webinar recording or view the slides posted on
NEEP’s building energy rating webpage. For the time-pressed, here are some of the exciting lessons learned so far:
1)
Comprehensive energy usage data is critical – modeling results are only as good as the data entered, therefore complete utility and fuel data is key
2)
It’s important to reconcile all fuel types – building records sometimes vary from utility records, i.e. gas lines on building drawings no longer in use
3)
Site visits are crucial to validate building inputs – building drawings are not always reliable, mechanical systems can change, information can become outdated
4)
The definition of square footage matters – (i.e. conditioned vs. unconditioned total space) – and needs to be consistent across all models
5)
HVAC size matters – red flags that were raised include older buildings with undersized systems, or renovated buildings with underperforming newer systems, i.e. geothermal
It’s also worth mentioning that the average cost for each building tested in Phase 1 was
less than $8,000
and there’s a solid opportunity to reduce that cost even further once programs are scaled up. DOER and NEEP are currently preparing for Phase 2 of the pilot, and actively recruiting more buildings to participate in a deeper test of the promising methodologies that passed the stress test of Phase 1. Phase 2 is seeking a larger, statistically significant sample size of 40-50 buildings, both class A and B, from the Merrimack Valley and Greater Boston area.
If you know of buildings interested in participating please contact
Allison Webster. In the meantime, check back on the
NEEP BAR webpage for more information on Phase 2 as it unfolds!
 BAR pilot participant – Cambridge City Hall Annex
BAR pilot participant – Cambridge City Hall Annex BAR pilot project participant the McCormack State Office Building, in downtown Boston.
BAR pilot project participant the McCormack State Office Building, in downtown Boston.